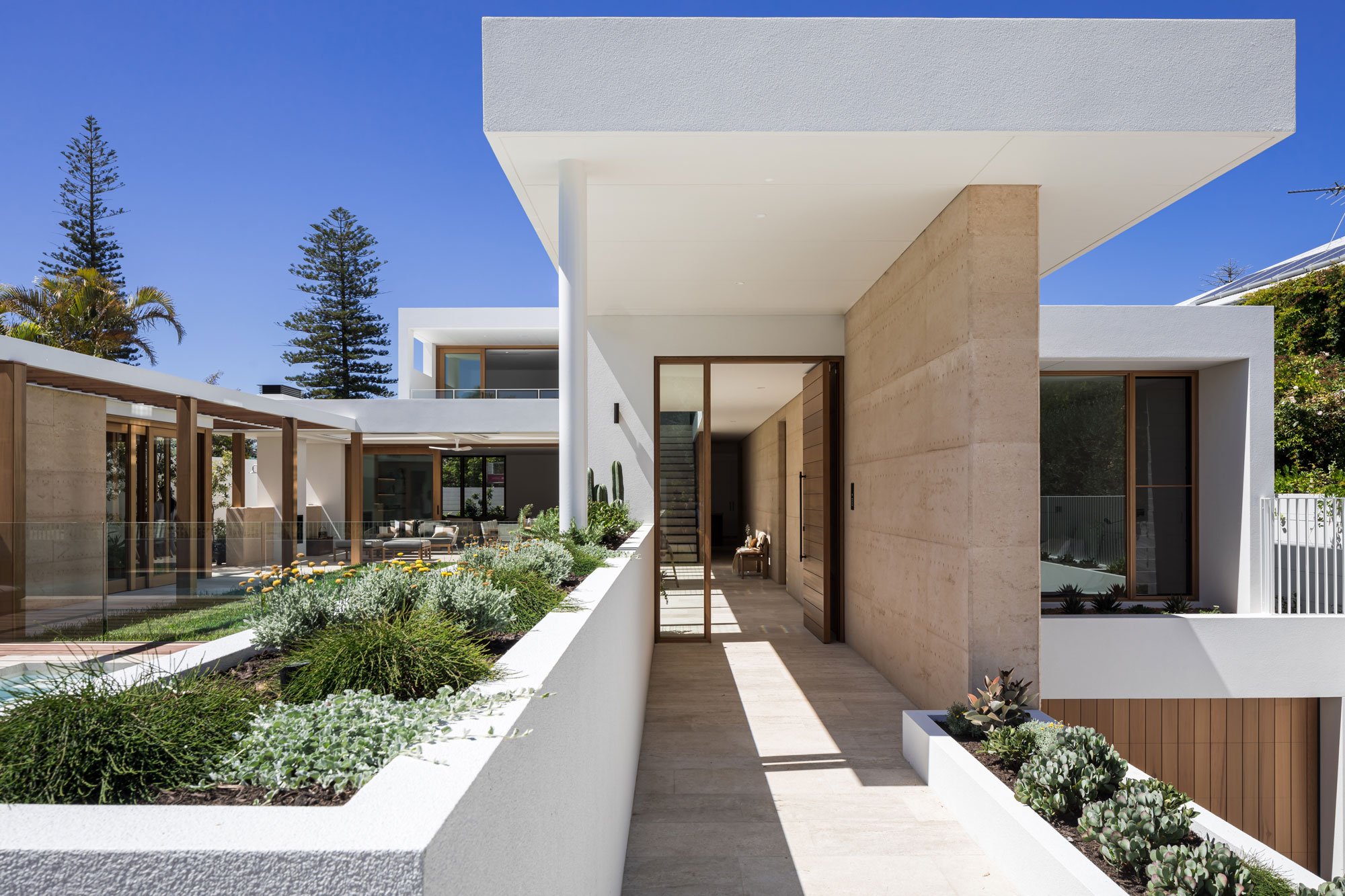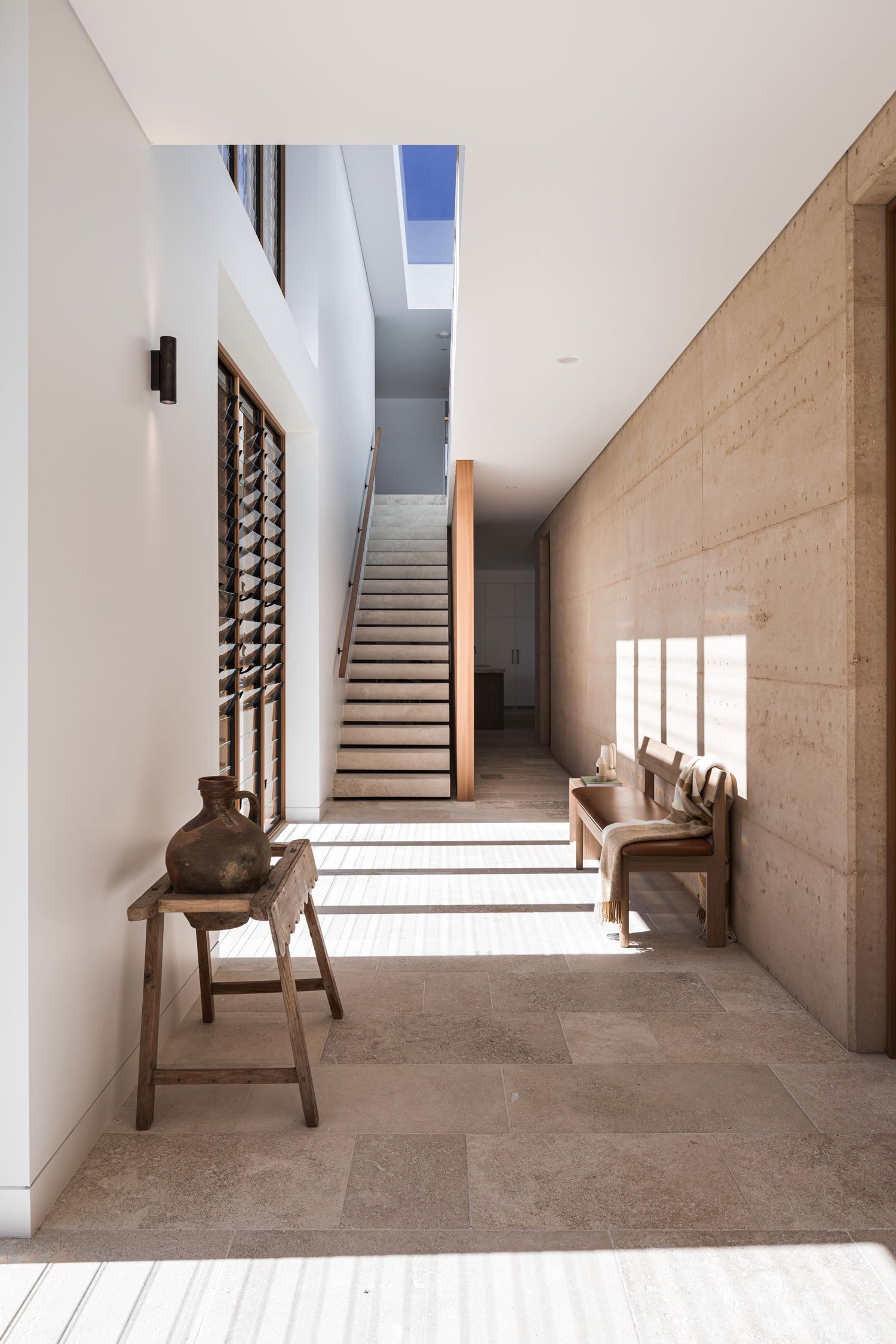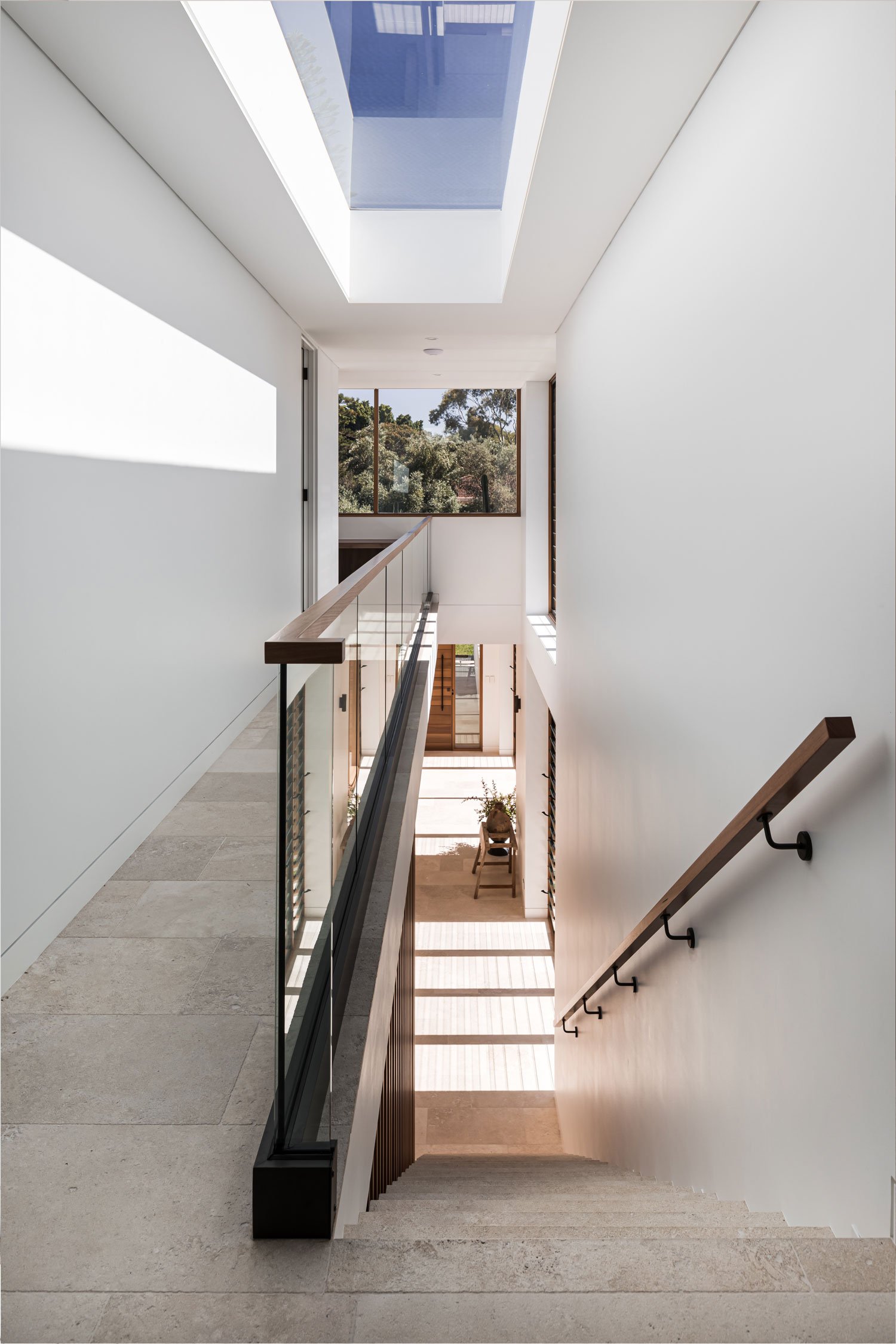Havenist — Andrews Place
Clean, lean and environmentally discreet, Andrews Place II nestles into a quiet and discreet Cottesloe street. Sited sensitively on just 726m2 and designed around wellbeing, it is the very definition of 'haven'. Through considered materiality and savvy spatial planning, each space effortlessly connects its young family with nature.
"The client grew up in Wagin on a sheep farm, so were mindful of framing external views and connecting the home to the landscape," says its architect Davina Bester from Milieu Creative, who worked closely on the project with builder Adrian Zorzi.
Demolishing the existing house, Davina sited the new home to draw in the northern sun and cross breezes while protecting it from the elements. Expansive open areas speak to the home's internal spaces, and views of Cottesloe's iconic pines are seen from the first floor. Building the house deep into the site allows it to embrace a grassy outdoor area and swimming pool while protecting it from the strong southwest winds.
"When it came to the pool, we explored two design options," she says. "One was to locate the pool centrally and the other to put it at the front of the home. We chose the latter to activate the street frontage and open up the entertaining areas to the street."
To ground the home's melee of sleek lines and floating structures, Davina employed natural and tactile elements like rammed earth, natural stones and timbers. The materials are raw and plainspoken, though flawlessly finished as to be poetic. "The constrained palette of rammed earth, distressed limestone, cedar, and quartzite are layered throughout the spaces to ensure each area and detail is considered and provides a holistic experience to the space," she explains. "The home has a timeless aesthetic with natural materials that will age and patina gracefully with time."
A wall of rammed earth rises up at the entrance to the first floor, forming the home's central spine. Its natural beauty provides a backdrop for sunlight and shadow-play throughout the day. Sourced from local Western Australian soil, its warm tones lay the palette's foundation and settle the building into its environment.
The home's walls imbue warmth, texture and thermal performance. Other energy conservation benefits like architectural orientation capture the sun for high-performance solar panelling, and large louvre panels capture cross ventilation internally and in the outdoor entertaining areas.
The result is a family home that Davina describes as "robust, open, and welcoming" and a testament to true teamwork.
"The client trusted our process and its collaborative approach ensure all is executed as detailed and any site conditions affecting the design are resolved together," she says. "It is very well received by its very happy family.”



